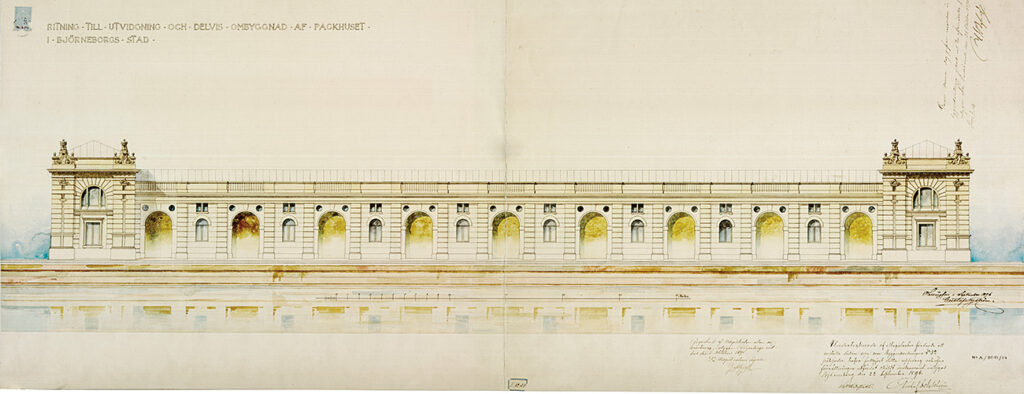Museum building history

Pori Art Museum is situated in the centre of the town by the river Kokemäki; it resides in an old ware- and weighhouse originally built for the use of the customs. The ware- and weighhouse was built of stone on the riverbank below the town hall in 1858 – 1860. This large rusticated building that extends through the whole block was designed by architect C.J. von Heideken.
In 1897 the ware and weighhouse was expanded by architect Gustaf Nyström who gave the ware- and weighhouse its present external form. The new plan doubled the depth of the building and separated it from the town hall park by an eight meter wide alley. Nyström also raised the gables of the warehouse into two storey towers. In terms of style the expansion continued the work started by Heideken by developing the neorenaissance inspired form of the original warehouse freely in the spirit of an academic neoclassicism.
When the warehouse on the riverbank was gradually vacated, a proposal was made for establishing an art museum. The idea received support from the great patron and culture lover Maire Gullichsen, who actively promoted the project in many ways. The City Council of Pori finally reserved the building with the lot for an art museum on June 7, 1967. Plans for the renovation were ordered from architect Kristian Gullichsen.
The conversion of the warehouse into an art museum was started in the 1970s. Plans were made by thearchitect’s office Arkkitehdit Ky under the supervision of Mr. Kristian Gullichsen. The exterior of the building was restored to follow the 1897 renovation. The interiors that had originally been designed to serve as cold storage space had to be rebuiltalmost completely. The vaulted doors became windows facing the beautiful historical riverbank milieu. The art museum was completed in 1981.
The gross floor area of the musem is about 2800 m², of which about 800 m² is dedicated to exhibitions, and lounges take up about 200 m². The organization of the exhibition space inthe spirit of modernism has proven very successful both in esthetic terms and with a view to the technical requirements of the museum.
Expansion of the art museum
Preparations for expanding the Pori Art Museum beneath the town hall hill began in 1997. The first stage included the reorganization of the museum lounge and café; this also benefited the museum shop which got new light and cosy premises adjacent to the renovated café. The building of the extension actually started in the spring of 1999. This extension which is about 350 m² does not contradict with the historically valuable milieu. The entire building is situated underground and fitted with skylights. The art museum is connected to the extension along the Pakkahuoneenkatu street by glazed corridors, and the terrace between the corridors can be used for exhibitions.
The archaeological excavations for the foundation contributed an interesting addition to the extension: a stone cellar dating back to the 17th century that was found on the site is now preserved as part of the architectural structure. The extension was designed by the Arkkitehdit Ky under the supervision of Kristian Gullichsen. It was completed in the spring of 2000.